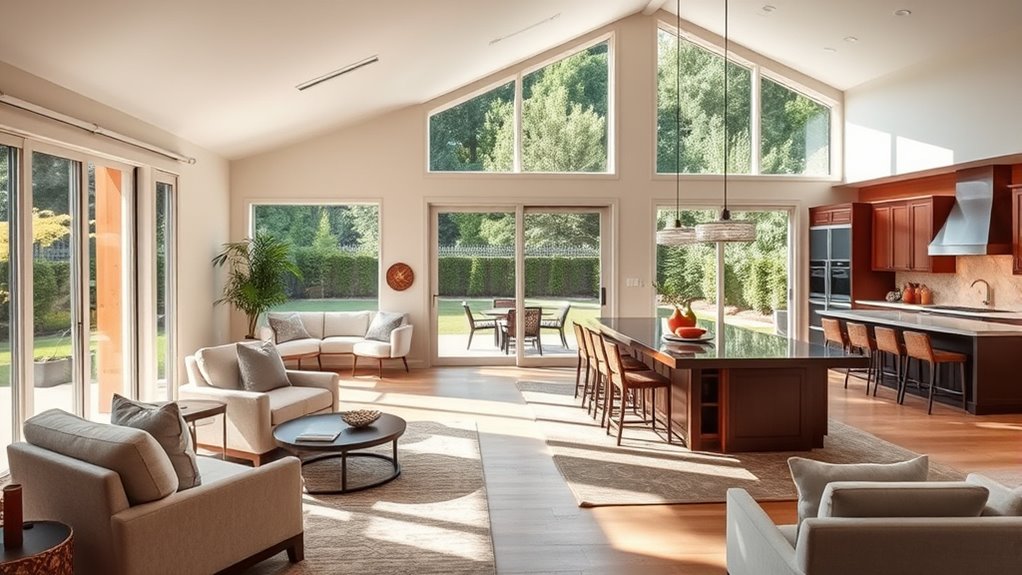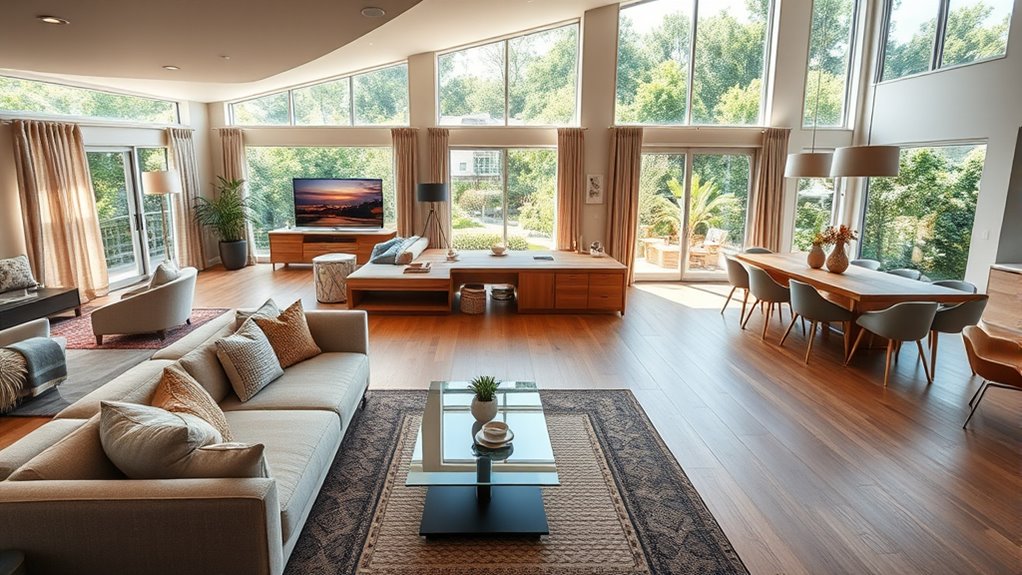When designing a multigenerational home, you should balance private retreats—like bedrooms, bathrooms, and quiet nooks—with inviting shared spaces such as open kitchens and living rooms that encourage connection. Use thoughtful zoning with furniture, color schemes, and physical barriers to guarantee privacy while still fostering warmth and togetherness. Planning these areas carefully ensures harmony for everyone. To explore strategic tips and layout ideas, keep going for more insights.
Key Takeaways
- Incorporate private zones like bedrooms and bathrooms at opposite ends of the home for clear separation.
- Use soundproofing and physical barriers to minimize noise transfer between shared and private spaces.
- Design flexible communal areas, such as open-concept kitchens and living rooms, to encourage interaction.
- Utilize furniture placement, color schemes, or room dividers to delineate private and shared zones effectively.
- Plan outdoor communal spaces like patios or gardens to facilitate family gatherings away from private quarters.

Creating a multigenerational home requires careful planning to guarantee everyone’s needs are met while fostering a sense of community. You need to balance privacy with shared spaces, ensuring each generation feels comfortable and respected. To do this, focus on designing distinct privacy zones—areas where individuals can retreat to unwind, work, or enjoy solitude. These zones could be private bedrooms, bathrooms, or even small dedicated nooks within larger rooms. The key is to create spaces that provide quiet, personal refuge, especially for older family members or those needing a break from busy household activities. When planning these privacy zones, consider soundproofing options or physical barriers that help minimize noise transfer, so everyone feels they have a sanctuary within the home.
Design private zones with soundproofing and barriers to create personal sanctuaries for all generations.
At the same time, you’ll want to emphasize communal areas where everyone can gather, interact, and share experiences. These shared spaces serve as the heart of your multigenerational home, fostering connection and togetherness. A spacious living room, an open-concept kitchen, or a family dining area encourages spontaneous conversations and group activities. When designing communal areas, think about flexible furniture arrangements, ample seating, and inviting decor that makes everyone feel welcome. It’s crucial to strike a balance—these spaces should be open enough to accommodate multiple generations comfortably but also adaptable for different uses, like quiet reading or lively family dinners.
Incorporating both privacy zones and communal areas requires thoughtful zoning within your home. Use furniture placement, room dividers, or even color schemes to delineate private spaces from shared ones. For example, placing bedrooms at opposite ends of the house or creating hallway corridors that lead to private quarters helps maintain clear boundaries. Meanwhile, design the communal spaces to be central and easily accessible, encouraging family members to spend time together.
Smart layout choices can prevent conflicts and promote harmony. For instance, situate bathrooms conveniently near private bedrooms to reduce morning congestion, or create outdoor common areas like patios or gardens where families can gather away from the main house. Ultimately, your goal is to craft a home that respects individual privacy while celebrating shared moments. This delicate balance ensures that everyone’s personal space is preserved without sacrificing the warmth and connection that make multigenerational living rewarding. By thoughtfully designing privacy zones and communal areas, you lay the foundation for a harmonious, functional, and loving household.
Frequently Asked Questions
How Can I Ensure Soundproofing Between Private and Shared Areas?
To guarantee soundproofing between private and shared areas, you should focus on installing effective acoustic barriers and sound insulation. Use materials like mass-loaded vinyl or acoustic panels to block noise transmission. Additionally, consider adding thick drywall, sealing gaps around doors and windows, and incorporating rugs or soft furnishings to absorb sound. These steps help create a quieter, more private environment while maintaining open, shared spaces.
What Are the Best Privacy Solutions for Shared Bathrooms?
To guarantee privacy in shared bathrooms, you should consider installing lockable doors to give each user a secure space. Adding privacy curtains around shower areas provides extra coverage, especially if space is limited. Combining these solutions offers flexibility and reassurance, making everyone feel comfortable. You’ll want to choose durable, easy-to-clean materials for curtains and sturdy locks for doors, ensuring long-lasting privacy for all household members.
How Do I Balance Accessibility With Privacy for Elderly Family Members?
You should focus on balancing accessibility with privacy by incorporating assistive technology, like voice-activated controls and easy-to-reach fixtures. Adaptive layouts, such as wider doorways and grab bars, make spaces more accessible without sacrificing privacy. Consider private areas with soundproofing or curtains, allowing elderly family members to enjoy privacy. By thoughtfully combining these solutions, you create a comfortable environment that respects their independence while ensuring safety and accessibility.
What Are Cost-Effective Ways to Create Separate Entrances?
To create separate entrances cost-effectively, consider adding a side or back door with a simple, secure door lock. Use outdoor access pathways that clearly define private zones. Enhance security measures with affordable options like motion-activated lights and sturdy locks. These steps give each family member independence and privacy without breaking the bank, making your home more functional and secure for everyone.
How Can I Design Flexible Spaces for Changing Family Needs?
They say “the only constant is change,” and that’s especially true for family needs. To design flexible spaces, focus on adaptive layouts that easily shift functions, like open-plan rooms or sliding walls. Use multifunctional furnishings, such as fold-away beds or extendable tables, to maximize space. These strategies let your home grow with your family, ensuring comfort and adaptability no matter what the future holds.
Conclusion
Creating a multigenerational home balances privacy and shared spaces, fostering independence while strengthening bonds. It’s a delicate dance—like a quiet room within a bustling house—where everyone finds their space without losing connection. When you prioritize thoughtful design, you craft a sanctuary that offers both solitude and togetherness. In this home, harmony isn’t just a dream; it’s a daily reality, proving that even in shared spaces, everyone can thrive.






