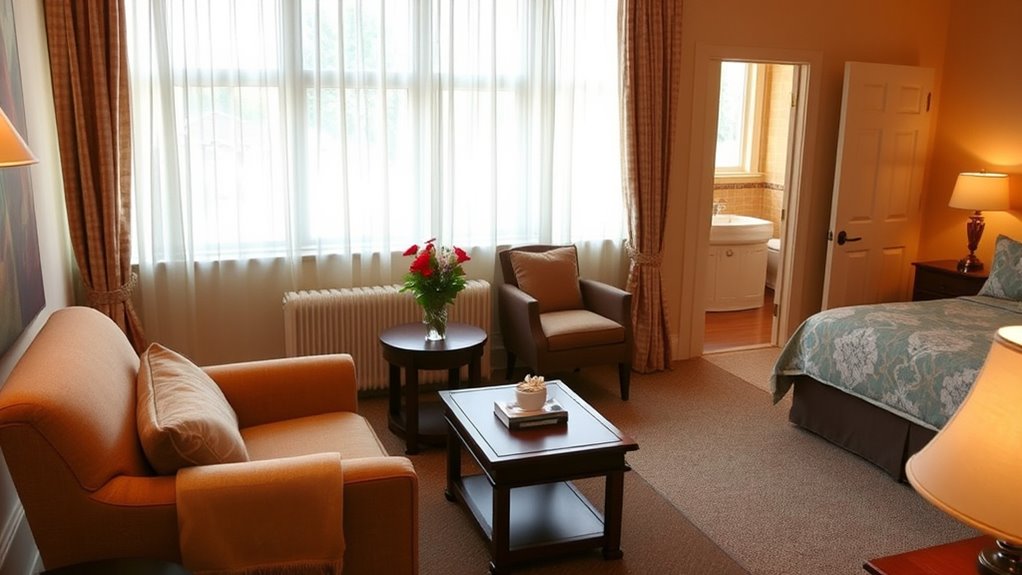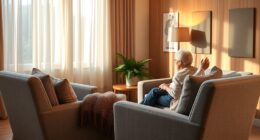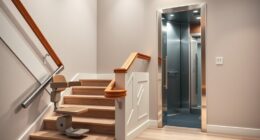To create an in-law suite for your elderly parent, focus on accessibility, privacy, and comfort. Install wider doorways, use ramps instead of stairs, and choose lever handles for easier use. Incorporate soundproofing and private entrances to guarantee privacy, and consider adaptive technologies for safety. Personalize the space to promote independence and regularly review adjustments as needs change. Keep exploring for more tips to design a safe, welcoming environment tailored to your loved one’s evolving needs.
Key Takeaways
- Ensure the space has accessible entry points with ramps, wider doorways, and lever handles for easy mobility.
- Install grab bars, walk-in showers, and non-slip flooring to enhance safety and independence.
- Incorporate soundproofing and privacy features like room dividers to create a comfortable, separate environment.
- Use adaptive technologies and involve occupational therapists to tailor solutions to evolving needs.
- Plan for long-term flexibility by designing with universal principles and regular environment evaluations.

Are you considering transforming a part of your home into an in-law suite? If so, you’re taking an important step toward providing comfort and independence for your elderly parent while maintaining your family’s privacy and convenience. When designing this space, you need to focus on two key aspects: accessibility features and privacy considerations. These elements ensure that your loved one feels comfortable, safe, and respected in their new environment.
Accessibility features are essential when converting a space for an elderly person. You want to make sure they can navigate their new home comfortably and safely. This includes installing wider doorways to accommodate mobility aids like walkers or wheelchairs. Consider removing thresholds or steps at entry points, opting for ramps instead of stairs. Inside, choose lever-style door handles over knobs, making doors easier to open. Install grab bars in the bathroom and a walk-in shower with no lip, reducing the risk of falls. Adequate lighting is imperative—bright, even illumination with night lights can prevent accidents at night. Also, think about placing electrical outlets and switches within easy reach, eliminating the need to stretch or crouch. All these adjustments help your parent maintain independence and reduce the risk of injury, making the space truly functional for their needs. Incorporating universal design principles can further ensure the space remains accessible as your parent’s needs evolve. Additionally, fostering a creative problem-solving mindset during planning can lead to innovative solutions tailored to your specific space constraints. Exploring adaptive technologies can also enhance safety and comfort for your loved one. Regularly consulting with occupational therapists can provide expert guidance on adapting the environment effectively. Remember that involving your parent in the planning process can help ensure their comfort and preferences are prioritized, leading to a more satisfying living environment.
Privacy considerations are equally essential. Your parent needs a sense of independence and personal space, even within the shared home. Design the suite so it has its own entrance or a clearly defined area that feels separate from your main living space. Use room dividers, curtains, or furniture placement to create visual boundaries. Soundproofing can also enhance privacy—adding insulation in walls or using thick curtains can minimize noise transfer. Make sure the suite has a dedicated bathroom, if possible, or at least a private, accessible bathroom nearby. Keep the personal belongings separate and encourage your parent to personalize their space, fostering a sense of ownership. It’s equally important to establish clear boundaries about shared areas, like kitchens or laundry rooms, to respect each other’s routines and privacy. Communicate openly about expectations and listen to your parent’s preferences; their comfort and dignity should be at the forefront of your planning. Embracing these considerations can also help you adapt the space over time as your parent’s needs and preferences change, ensuring long-term satisfaction. Proper privacy planning can significantly improve your parent’s quality of life and your peace of mind. Regularly reviewing and updating the setup ensures the environment continues to meet their evolving needs, which is vital for long-term comfort.
Frequently Asked Questions
What Permits Are Required for In-Law Suite Conversions?
When converting space into an in-law suite, you need to check local zoning regulations and building codes. These rules guarantee safety and compliance, covering aspects like setbacks, occupancy limits, and structural modifications. You should contact your city or county planning department to find out what permits are required. Securing the necessary approvals before starting construction helps avoid fines or delays, making your project smooth and compliant.
How Can I Ensure Privacy for Both Residents?
You might think privacy concerns and noise control are hard to manage, but they’re actually straightforward. Install soundproof doors, walls, or insulation to minimize noise. Use separate entrances and dedicated outdoor spaces to create clear boundaries. Incorporate privacy screens or curtains inside, and plan layouts that give each resident personal space. By thoughtfully designing these features, you guarantee both residents feel secure and respected, fostering a harmonious living situation.
What Are the Best Safety Features to Install?
To guarantee safety, you should install essential fire safety features like smoke alarms, carbon monoxide detectors, and fire extinguishers. Incorporate accessibility features such as grab bars, non-slip flooring, and wide doorways to prevent falls and improve mobility. Regularly testing safety devices and planning clear escape routes also help protect both residents. These steps create a secure environment, giving peace of mind for everyone living in the space.
How Do I Budget for the Entire Conversion Process?
To budget effectively, start with a detailed cost estimation of all renovation aspects, including permits, materials, and labor. Consider financing options like personal loans or home equity lines of credit to cover expenses. You should also set aside a contingency fund for unexpected costs. By researching costs upfront and exploring financing, you’ll guarantee your project stays within budget while providing a safe, comfortable space for your parent.
Are There Any Legal Considerations or Restrictions?
Did you know that nearly 30% of home renovations face legal hurdles? When planning your in-law suite, you must guarantee legal compliance by checking zoning regulations and building codes. Ignoring these can lead to fines or needing costly modifications later. Always consult local authorities or a legal expert to verify restrictions, permits, and zoning laws. Staying informed helps you avoid surprises and creates a safe, legal living space for your loved ones.
Conclusion
By converting a part of your home into an in-law suite, you create a safe, comfortable space for your elderly parent. Imagine your loved one enjoying their mornings in a cozy, private area with easy access to the main house, just like Sarah did when she transformed her basement into a welcoming apartment. This thoughtful renovation not only offers peace of mind but also strengthens family bonds. With a little planning, you can make your home truly accommodating for everyone’s needs.







